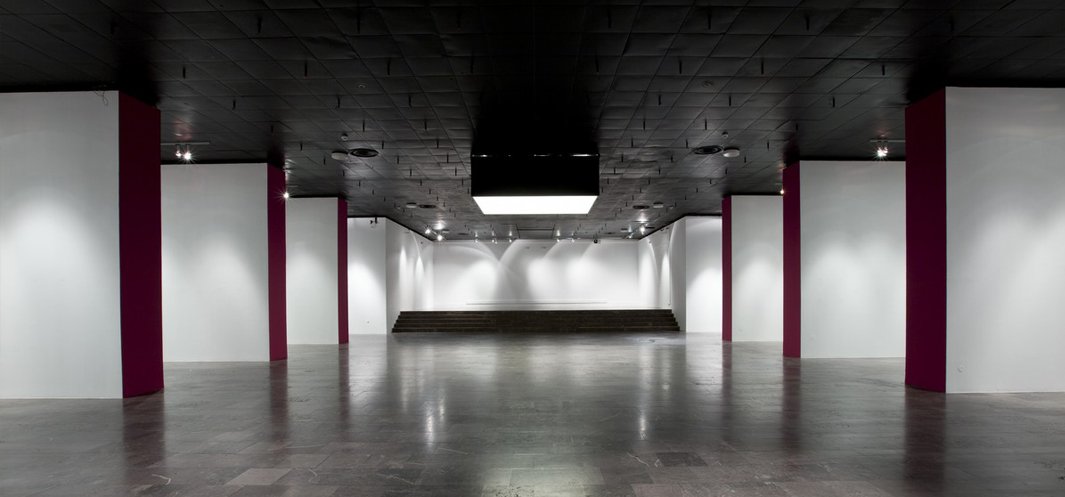Main Building
We can offer the ground-floor exhibition hall and foyer of the Main Building at no. 1, 3 Maja Street for hire. The exhibition hall is available only between temporary exhibitions.
Size of the hall: 1,040 m²
Capacity
Capacity: 200
Available facilities (by prior arrangement)
The Gallery of Decorative Arts
The Gallery of 20th-century Polish Art
Reservations are taken in writing, and should be submitted to Anna Studnicka, head of our Sales Section, at: astudnicka@mnk.pl . Please include the date and time of your event, number of guests, type of facilities required, and a brief description of the event type.
Capacity
- conference seating – approx. 800
- at round tables – approx. 400
Capacity: 200
Available facilities (by prior arrangement)
- back projection screen (300 x 229 cm or 250 x 192 cm)
- laptop, projector, sound system
- 100 upholstered chairs, 200 wooden chairs, 30 recliners, lectern
- Wi-Fi max. 10 MB
- air-conditioning
- disabled toilet
- outside event catering possible
- guided tours or individual viewing of the following galleries:
The Gallery of Decorative Arts
The Gallery of 20th-century Polish Art
Reservations are taken in writing, and should be submitted to Anna Studnicka, head of our Sales Section, at: astudnicka@mnk.pl . Please include the date and time of your event, number of guests, type of facilities required, and a brief description of the event type.
