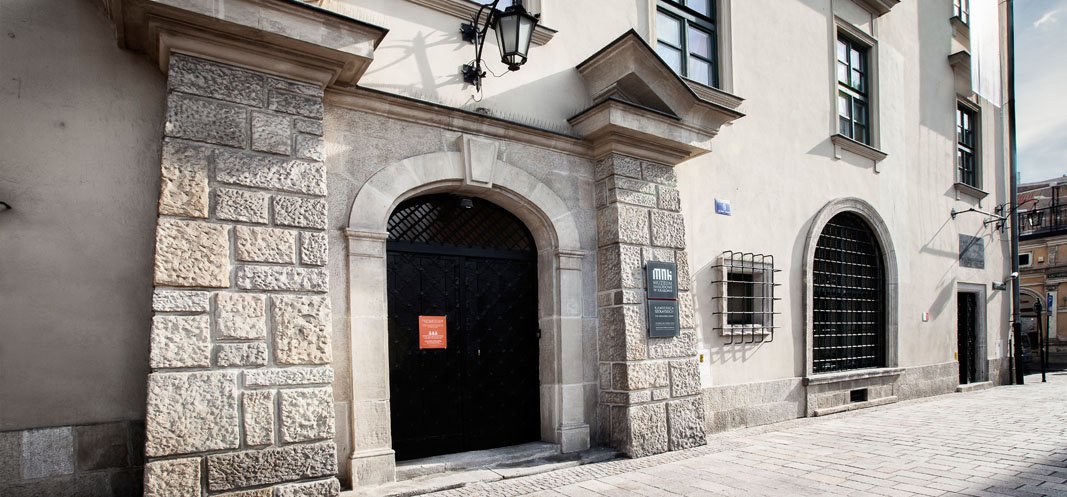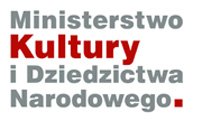ADAPTATION OF THE SZOŁAYSKI HOUSE TO ACCOMMODATE ITS NEW CULTURAL SERVICES
As part of the project “Development of infrastructure for culture”, financed from funds released by the Minister of Culture and National Heritage from the Fund for the Promotion of Culture, the National Museum in Krakow carried out renovation work in the Szołayski House. This involved vital alterations in order to improve the functionality of the rooms and internal communication, and purchase of the necessary fittings and furnishings.
Work involved in the project:
• Alterations to the entrance zone and visitor service points: signs and other visual information were put up enabling visitors to find their way around the house; the rooms were altered and their functions changed; equipment and furniture were purchased for the ticket office and cloakroom to create facilities for receiving visitors (including organized groups), and for the information point; the cloakrooms were enlarged and their organization improved; low-power, electrical and computer systems were installed; attractive, energy-saving lighting was installed or upgraded; the toilets were altered, their layout changed in order to optimize the use of the space, and smarter, modern units were installed; organization of tourist traffic in the building was optimized by opening up the entrance from Szczepański Square; and tour routes were adapted and the entire building optimized for disabled visitors, by installing a ramp alongside the steps on the Szczepański Square side and altering the toilets.
• Renovation of the exhibition rooms: scheduled conservation of the parquet floors in the gallery rooms and necessary alterations to the house for use of modern IT (purchase of hardware and installation of Wi-Fi network).
• Creation and furnishing of a Multimedia Education Room: the room was equipped with all the necessary installations: electrical, IT, low-power and air conditioning, for improved comfort during educational sessions, storage installed for items including teaching aids.
• Creation of exterior visualization systems for the building: new signs for the exterior of the Szołayski House, mounted by the Szczepański Square entrance, to a design for information signs approved by the Conservator of Monuments and the City Chief Visual Arts Officer.
• Purchase of fittings ancillary to the branch’s culture services: cloakroom and information fittings, e.g. counters; seating for people waiting; hanger system; ticket desk equipment, e.g. counter and flyer stands; and furniture for the Multimedia Room, including fitted units.
MORE ABOUT THE PROJECT:
Aims:
This purpose of this undertaking was to adapt the house to serve the museum’s plans for extending its offer to include a permanent exhibition of objects from the collections of the MNK, and temporary exhibitions, with upgraded front-end fittings and a multimedia room.
Technical reasons for the renovation and alterations to the house to meet the needs of the new exhibition:
• the need to renovate the exhibition space in order to display the works safely
• the need to replace the wiring, security and lighting systems
• the need to implement a new visitor traffic system to optimize visitor flow around the exhibition and entrance area
• the need to improve the architectural infrastructure to facilitate disabled access to culture
• the need to improve the visitor toilets, including disabled facilities
• the need to alter the layout of the information point, ticket desk, cloakroom and toilets to accommodate disabled access
• the need to improve exhibit security, and IT and multimedia systems.
Plans:
1. To create an exhibition space equipped with modern technologies for presenting collections of Polish and world cultural heritage
2. To optimize the functionality of the exhibition taking into account the needs of physically disabled visitors
3. To create and equip a multifunctional multimedia education room
4. To introduce a smooth-flowing visitor route given projected visitor numbers
5. To employ IT in the cultural work of this branch of the MNK
The planned investments will contribute significantly to modernizing the exhibition and improving access to it for a broad audience base. We have no doubt that this will include both specialists from other Polish and foreign institutions, tourists from many different countries, and aficionados of art.
Project co-financed from funds released by the Minister of Culture and National Heritage.
• Alterations to the entrance zone and visitor service points: signs and other visual information were put up enabling visitors to find their way around the house; the rooms were altered and their functions changed; equipment and furniture were purchased for the ticket office and cloakroom to create facilities for receiving visitors (including organized groups), and for the information point; the cloakrooms were enlarged and their organization improved; low-power, electrical and computer systems were installed; attractive, energy-saving lighting was installed or upgraded; the toilets were altered, their layout changed in order to optimize the use of the space, and smarter, modern units were installed; organization of tourist traffic in the building was optimized by opening up the entrance from Szczepański Square; and tour routes were adapted and the entire building optimized for disabled visitors, by installing a ramp alongside the steps on the Szczepański Square side and altering the toilets.
• Renovation of the exhibition rooms: scheduled conservation of the parquet floors in the gallery rooms and necessary alterations to the house for use of modern IT (purchase of hardware and installation of Wi-Fi network).
• Creation and furnishing of a Multimedia Education Room: the room was equipped with all the necessary installations: electrical, IT, low-power and air conditioning, for improved comfort during educational sessions, storage installed for items including teaching aids.
• Creation of exterior visualization systems for the building: new signs for the exterior of the Szołayski House, mounted by the Szczepański Square entrance, to a design for information signs approved by the Conservator of Monuments and the City Chief Visual Arts Officer.
• Purchase of fittings ancillary to the branch’s culture services: cloakroom and information fittings, e.g. counters; seating for people waiting; hanger system; ticket desk equipment, e.g. counter and flyer stands; and furniture for the Multimedia Room, including fitted units.
MORE ABOUT THE PROJECT:
Aims:
This purpose of this undertaking was to adapt the house to serve the museum’s plans for extending its offer to include a permanent exhibition of objects from the collections of the MNK, and temporary exhibitions, with upgraded front-end fittings and a multimedia room.
Technical reasons for the renovation and alterations to the house to meet the needs of the new exhibition:
• the need to renovate the exhibition space in order to display the works safely
• the need to replace the wiring, security and lighting systems
• the need to implement a new visitor traffic system to optimize visitor flow around the exhibition and entrance area
• the need to improve the architectural infrastructure to facilitate disabled access to culture
• the need to improve the visitor toilets, including disabled facilities
• the need to alter the layout of the information point, ticket desk, cloakroom and toilets to accommodate disabled access
• the need to improve exhibit security, and IT and multimedia systems.
Plans:
1. To create an exhibition space equipped with modern technologies for presenting collections of Polish and world cultural heritage
2. To optimize the functionality of the exhibition taking into account the needs of physically disabled visitors
3. To create and equip a multifunctional multimedia education room
4. To introduce a smooth-flowing visitor route given projected visitor numbers
5. To employ IT in the cultural work of this branch of the MNK
The planned investments will contribute significantly to modernizing the exhibition and improving access to it for a broad audience base. We have no doubt that this will include both specialists from other Polish and foreign institutions, tourists from many different countries, and aficionados of art.
Project co-financed from funds released by the Minister of Culture and National Heritage.

