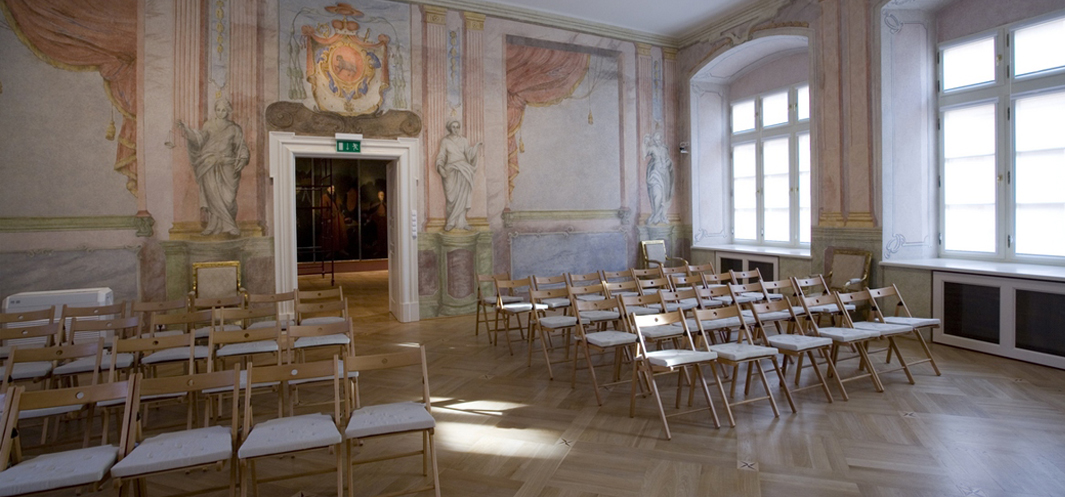The Bishop Erazm Ciołek Palace
In this fifteenth-century townhouse at 17 Kanonicza Street we can offer hire of two rooms on the first floor of the Gallery of Early Polish Art (12th-18th c.) – the Virtues Room and the Hetman Room.
The Virtues Room in the Gothic-Renaissance Bishop Erazm Ciołek Palace features restored polychromy. The Hetman Room directly adjacent to it may be used as a catering space (it is accessed directly from the staircase without the need to go through the gallery).
THE VIRTUES ROOM AND THE HETMAN ROOM
Size of the Virtue Room: 120 m²
Capacity: conference seating for 80
Size of the Hetman Room: 52 m²
Capacity: approx. 10
Available facilities (by prior arrangement)
Extras
The above equipment may be deployed in any of the spaces in the Bishop Erazm Ciołek Palace.
INNER COURTYARD
The courtyard is surrounded on four sides by the wings of the palace. Originally Renaissance in plan, it developed its ultimate form at the beginning of the 17th century when the building evolved into a shape approximate to its present-day appearance. It is paved with paving blocks and features small architectural forms such as seats, grilles for stone architectural details, wrought-iron grating, and pot plants arranged into a Renaissance garden.
Size: approx. 370 m²
Capacity: 300
Available facilities (by prior arrangement)
Extras
OUTER COURTYARD (LAPIDARIUM)
From the inner courtyard it is possible to take a cellar route beneath the Keep to the outer courtyard, which is arranged as a lapidarium. Set into its perimeter wall is a frame supporting pieces of architectural details of the palace from various periods – chimneybreasts, lintels, and an interesting reconstruction of a 17th-century balustrade of a viewing platform originally on the roof of the Keep. Stone paved, with small architectural features, as in the inner courtyard.
Size: approx. 130 m²
Capacity: approx. 50
Available facilities (by prior arrangement)
Extras
Reservations are taken in writing, and should be submitted to Anna Studnicka, head of our Sales Section, at: astudnicka@mnk.pl . Please include the date and time of your event, number of guests, type of facilities required, and a brief description of the event type.
THE VIRTUES ROOM AND THE HETMAN ROOM
Size of the Virtue Room: 120 m²
Capacity: conference seating for 80
Size of the Hetman Room: 52 m²
Capacity: approx. 10
Available facilities (by prior arrangement)
- laptop, screen, projector, sound system
- 100 chairs
- Wi-Fi max. 1 MB
- disabled toilet
Extras
- outside event catering possible
- guided tours or individual viewing of the galleries "The Art of Old Poland, 12th-18th c." on the first floor and "Orthodox Church Art of the Former Polish Republic" on the ground floor
The above equipment may be deployed in any of the spaces in the Bishop Erazm Ciołek Palace.
INNER COURTYARD
The courtyard is surrounded on four sides by the wings of the palace. Originally Renaissance in plan, it developed its ultimate form at the beginning of the 17th century when the building evolved into a shape approximate to its present-day appearance. It is paved with paving blocks and features small architectural forms such as seats, grilles for stone architectural details, wrought-iron grating, and pot plants arranged into a Renaissance garden.
Size: approx. 370 m²
Capacity: 300
Available facilities (by prior arrangement)
- modular dais max. 30 m², with adjustable roof and professional lighting and sound system
- laptop, screen, projector, sound system
- 100 chairs
- no Wi-Fi
- disabled toilet
Extras
- outside event catering possible
- guided tours or individual viewing of the galleries "The Art of Old Poland, 12th-18th c." on the first floor and "Orthodox Church Art of the Former Polish Republic" on the ground floor
OUTER COURTYARD (LAPIDARIUM)
From the inner courtyard it is possible to take a cellar route beneath the Keep to the outer courtyard, which is arranged as a lapidarium. Set into its perimeter wall is a frame supporting pieces of architectural details of the palace from various periods – chimneybreasts, lintels, and an interesting reconstruction of a 17th-century balustrade of a viewing platform originally on the roof of the Keep. Stone paved, with small architectural features, as in the inner courtyard.
Size: approx. 130 m²
Capacity: approx. 50
Available facilities (by prior arrangement)
- laptop, screen, projector, sound system
- 100 chairs
- no Wi-Fi
- disabled toilet
Extras
- outside event catering possible
- guided tours or individual viewing of the galleries "The Art of Old Poland, 12th-18th c." on the first floor and "Orthodox Church Art of the Former Polish Republic" on the ground floor
Reservations are taken in writing, and should be submitted to Anna Studnicka, head of our Sales Section, at: astudnicka@mnk.pl . Please include the date and time of your event, number of guests, type of facilities required, and a brief description of the event type.
